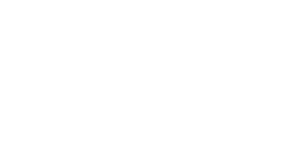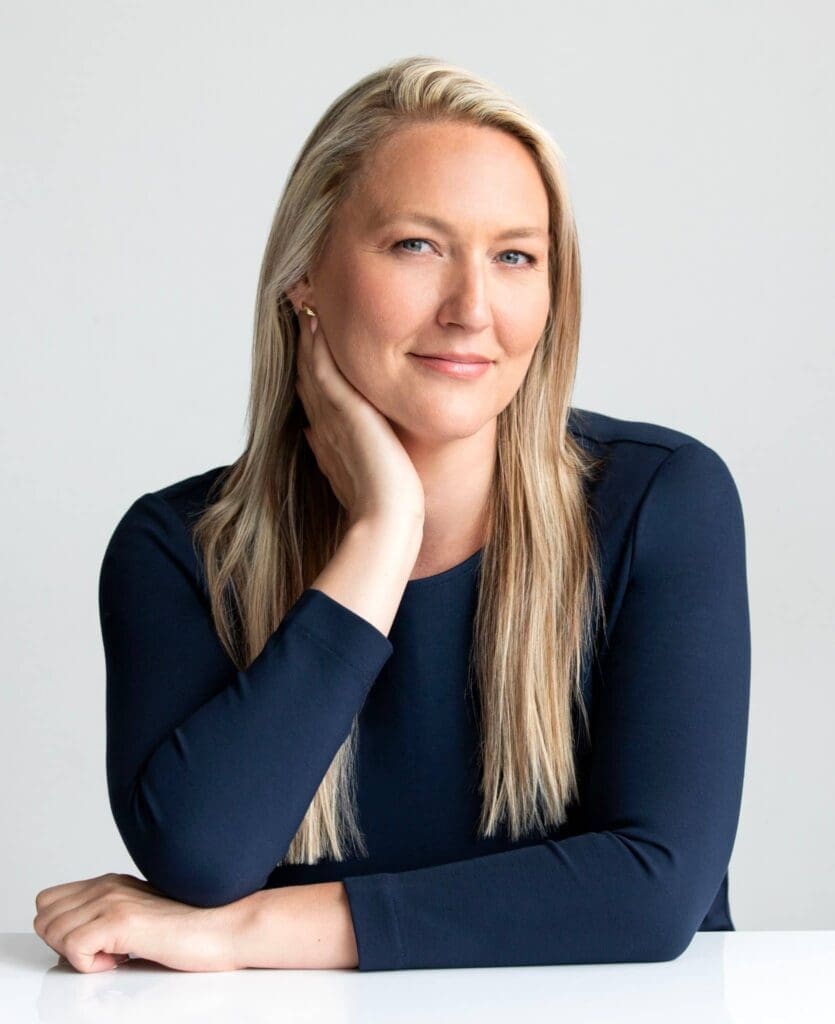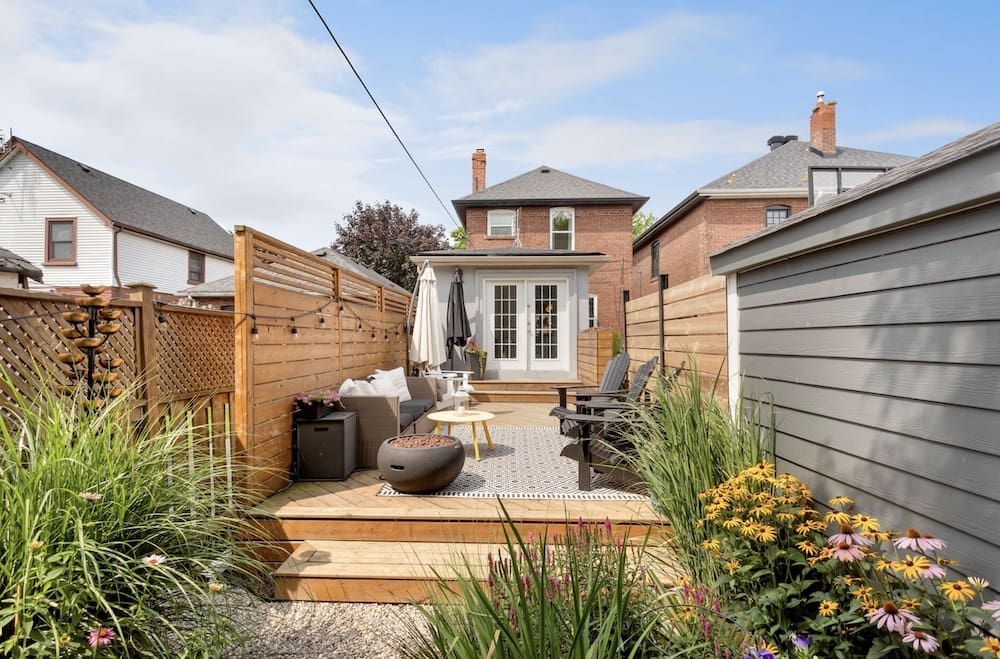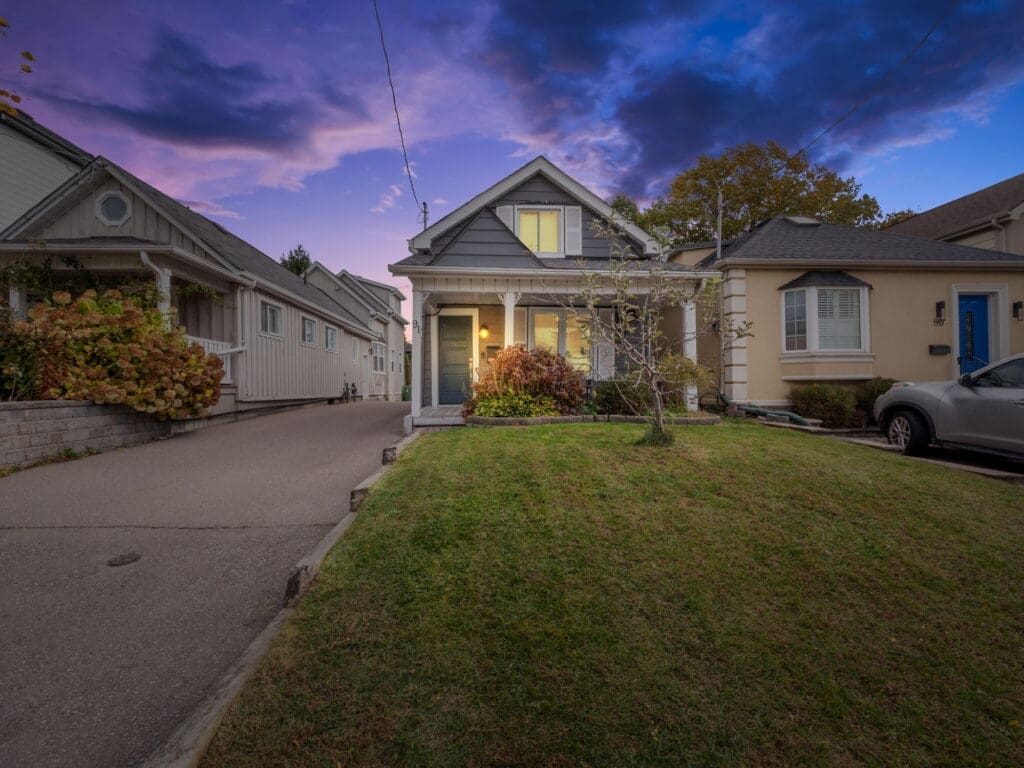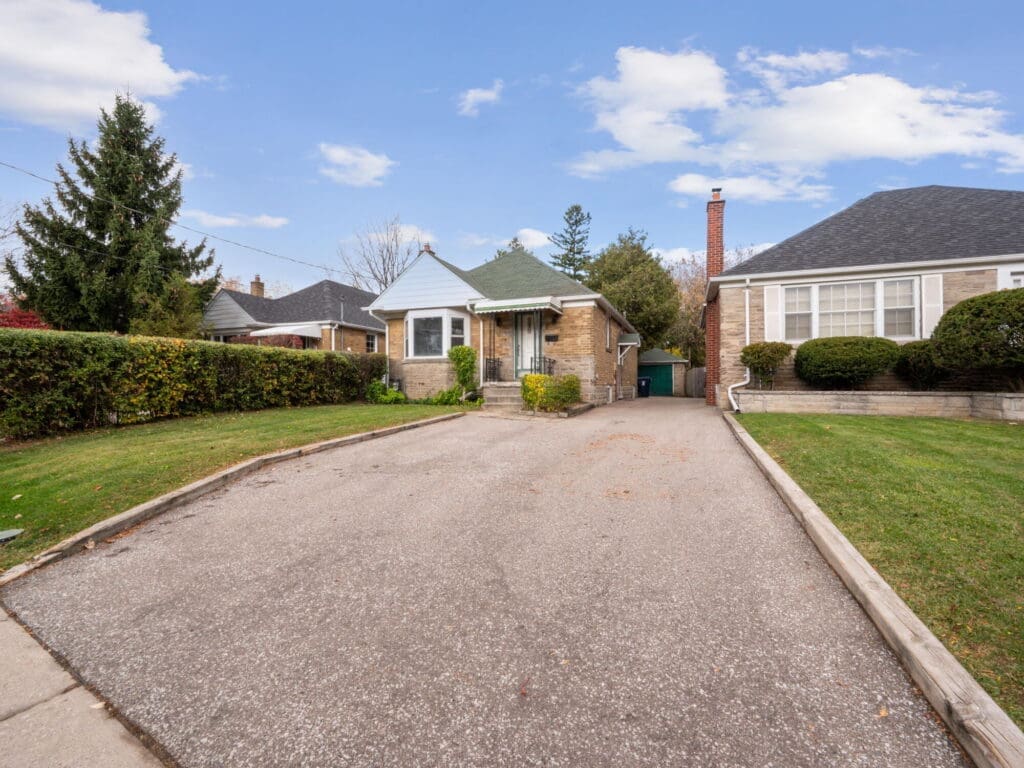Welcome to this beautifully updated 3+1 bedroom, 3-bathroom family home in the heart of New Toronto!
From the moment you step up onto the large private front porch, you will know that 71 Tenth St is a place that you will want to call home! Exquisite custom kitchen, complete with quartz counter tops, huge island and built-in pantry, elevate this spacious beauty with a modern touch. Open concept kitchen, living room, and dining room create a bright and airy feel throughout the main floor. Additional space in the back room is versatile, making it perfect for an office, reading nook, or tv room.
Walk out to a large 2-tiered back deck and exquisitely landscaped backyard, making this a stunning and special space to entertain. Upstairs, you’ll discover three generously sized bedrooms, ideal for a growing family. The finished basement extends your living space, featuring a large recreation room, an additional 3-piece bathroom, built-in storage, and a laundry area. With its separate walk-up entrance and kitchen, the basement also makes for an excellent nanny suite or additional bedroom option for older kids.
Situated in a family-friendly community, this home offers convenient access to schools, parks, shops, public transit, the library, and lake ontario. Don’t miss the chance to make this wonderful house your new home!
